

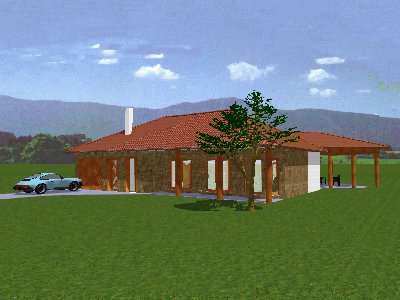
for enlargement select the pictures with your mouse

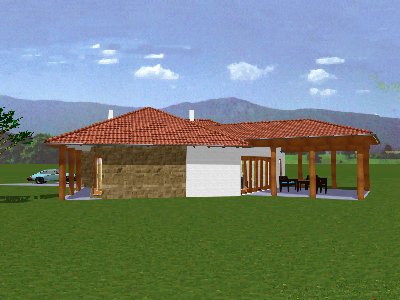
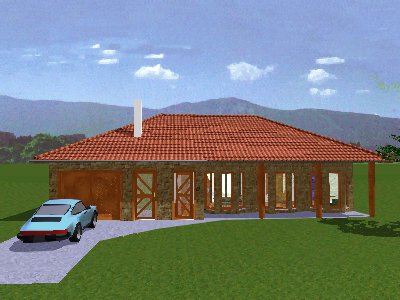
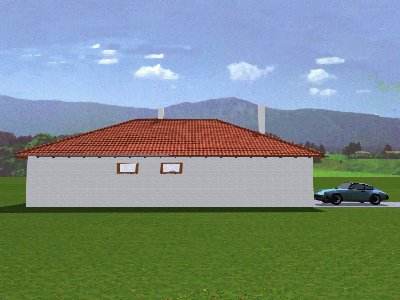
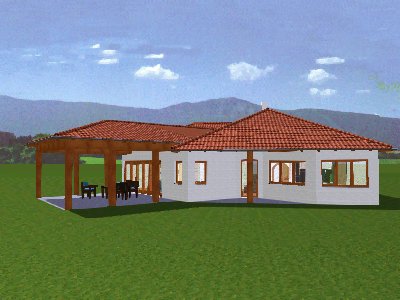

|

|

|

|
|||
| This proposal describes a villa with modern flair and rural charm. Spacious living on one level with more than 165 square metres, equipped with exclusive materials and unique embedded in the nature by the open sight lines, which take off the borders between the house, several terraces and garden visually. This concept is thought for the demanding client, who wants to realise living in an extraordinary property. | |||
| Let's go along the entrance to the home, on the left we see the gate to the fully integrated garage in the entrance area, which is optically separated in the facade a completely decorated with natural stone. We now take the right of the entrance doors; the left brings us to the heating room. We are now in the corridor with the wardrobe niche. At the end of the corridor we reach the door to the living area, traditional carpenter's work of solid wood with cassettes. The unusually designed living area is characterised by the fact that it offers space of all the day's activities in various parts. Opposite the entrance door, we see the tiled stove, which dominates both the room and divides it as well. A turn to the left brings us to garage, storage and guests toilet. However we find the rest area with a row of three bedrooms, when turn at the entrance to the living room to the right. Each bedroom has its own bay to the front of the house. At the other side of the living there is a window wall to the large terrace. This separation from the outdoor area gives the living room a triangular shape. The large terrace is can be covered by a roof. Going back into the living room we turn now right to the rear of the house. Close to the tiled stove there is the door to the bathroom. This is luxuriously equipped with a sink, toilet and bathtub; there is the possibility to install a whirlpool instead of a bathtub as well. Next to the bathroom there is a door to the second terrace, which is also partially roofed. If we remain in the house instead we reach by two arches the kitchen and dining area. The large kitchen offers even enough space for a U-shaped kitchen with separate kitchen island. Here no desires will be ignored. | |||
| Please do not forget: all proposals are suggestions, your house will be planned and erected individually conform your desires and ideas | |||
| Please regard the ground plans, fašade views and inside views of the house, read the detailed description of the realisation and costs | |||

|

|

|

|
|||
| |
|
|
|
No menu visible? Just click here: |

|
|
Magyar Kúria Building Services Limited with office in Várong, nearby the thermal bath of Igal in Hungary, looks at herself not as real estate agent only, but mostly as service enterprise around the subject real estate, it doesn't matter whether used or for construction of your house or vacation-home, on your own or a by us purchased property, as a vacation-house, or for living there. On behalf a house in the tourist centres, as for example Siófok at Lake Balaton we can offer you your own farmhouse in a for village tourism interesting settlements, or just a townhouse in Kaposvár, Pécs or other towns. We will help you with your cure or vacation and also if you plan to invest between Balaton and Drava, we work for you in the komitats Somogy, Tolna and Baranya. For all questions you can contact our customers service. |