

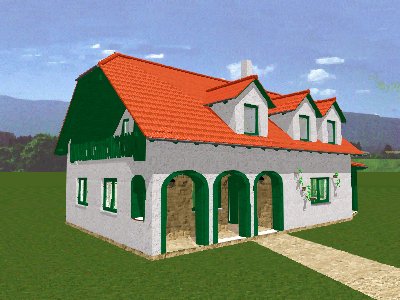
for enlargement select the pictures with your mouse

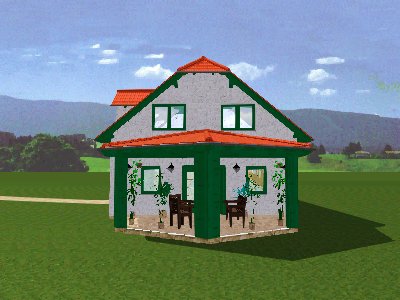
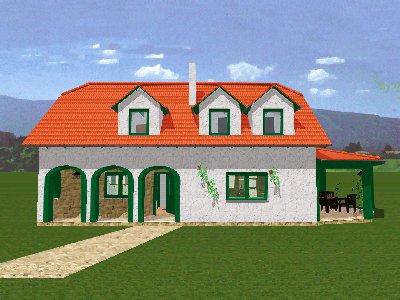
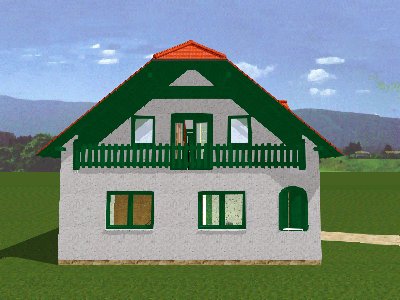
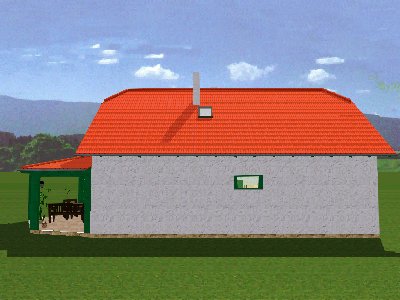

|

|

|

|
|||
| This proposal pleases because of its architecture that fits harmoniously into the landscape, whereby many historical elements were brought safely into a thoroughly modern composed house. The conception as residential building offers besides the use as vacation house also the chance to be used as a large family house for durable use. With a few changes the family house can also be divided into two separate dwellings. Of course development in phases is possible. Both floors offer a space of more than 130 square meter. | |||
| We are approaching the house along the veranda, at the Hungarian houses almost as a needed architectural part. This proposal gets its charisma by the arcades. We enter the over all with solid wood floors covered living area, along the open hall, located at the right of the living-room only separated by an arc. On the left side, behind two solid wooden doors, there are hiding the liveable kitchen and the first bedroom. In the kitchen an L-shaped kitchen and dining place can find a home, all according to your taste. The bedroom on the ground floor offers al lot of benefits for those who wants or need to avoid stairs. An alternative use is also possible. Before us lies the fully equipped bathroom with a shower and toilet. Let's turn to the living room. First of all we see the cosy tiled stove, which is enough to provide warmth to the entire house. Through the window in front of us, our view reaches the large, fully roofed terrace. It provides a very homely character. When we are in front of the wooden patio doors, the living room opens to the left on the stairs to the first floor, which is also made of solid wood. | |||
| Let's go upstairs to the upper floor. From here you can enter the three bedrooms on this floor. They are all bright and friendly planned and may all be used as double bedrooms as well. The largest and most spacious one adjacent to a spacious porch. The door lying next to the staircase leads us into the bathroom. Besides sink and toilet are planned as well as a bathtub. | |||
| Please do not forget: all proposals are suggestions, your house will be planned and erected individually conform your desires and ideas | |||
| Please regard the ground plans, fašade views and inside views of the house, read the detailed description of the realisation and costs | |||

|

|

|

|
|||
| |
|
|
|
No menu visible? Just click here: |

|
|
Magyar Kúria Building Services Limited with office in Várong, nearby the thermal bath of Igal in Hungary, looks at herself not as real estate agent only, but mostly as service enterprise around the subject real estate, it doesn't matter whether used or for construction of your house or vacation-home, on your own or a by us purchased property, as a vacation-house, or for living there. On behalf a house in the tourist centres, as for example Siófok at Lake Balaton we can offer you your own farmhouse in a for village tourism interesting settlements, or just a townhouse in Kaposvár, Pécs or other towns. We will help you with your cure or vacation and also if you plan to invest between Balaton and Drava, we work for you in the komitats Somogy, Tolna and Baranya. For all questions you can contact our customers service. |