

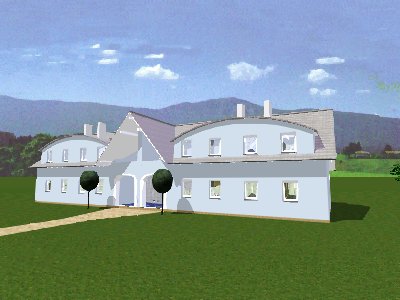
for enlargement select the pictures with your mouse

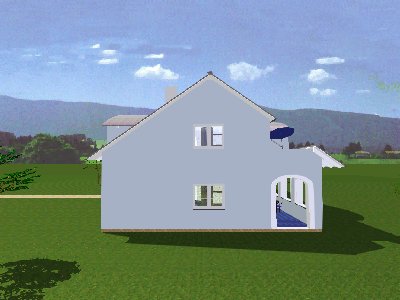
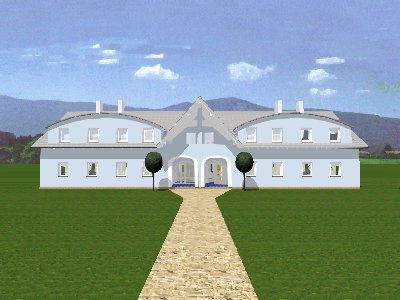
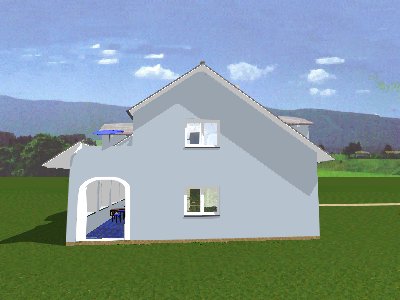
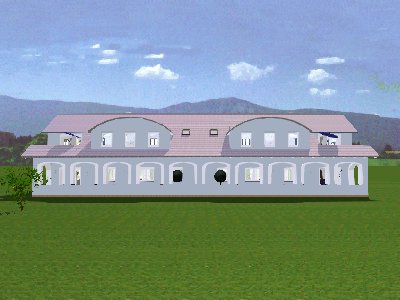

|

|

|

|
|||
| This type is the only house in our program with several dwellings. In this proposal, four spacious apartments are planned (the apartments have approximately 65 square meter and 80 square meter useable space), however variations are possible. With arches, porches, balconies and generous use of wood fit the building perfectly into the landscape. This object is particularly suitable for groups of buyers and investors. | |||
| Since all dwellings have the same cut, we only need to visit one. Variances are explicitly mentioned. | |||
| Along an entry framed by arches we reach the staircase. Above the entrance there are two loggias as part of the dwellings. The apartment door - of course, like all the windows and doors made from massive wood - we enter the apartment corridor. On one hand side, there are the two bedrooms, on the other, the bathroom and one entrance to the kitchen. The bathroom is fully equipped with a sink, toilet, shower or if you prefer a bathtub. The walls are tiled up to 2,10 m high. We follow the corridor to its end, where through an arch flows we enter the living room. On one side of the arc there is a tiled stove. When we turn around this, we reach the open dining room with another arch back to the kitchen. In this in all meanings suitable for a a spacious, modern kitchen with all possibke connections. We go through the kitchen door back to the corridor and further back into the living room. Let's now turn away from the tiled stove, so we come to the seating area with access to the veranda. The fully roofed and by a balustrade secured veranda extends from the middle of the staircase just to the end of the building. The upper floor the veranda is replaced by a balcony in the width of the living room. So the sleeping rooms on this floor are a little larger. | |||
| Please do not forget: all proposals are suggestions, your house will be planned and erected individually conform your desires and ideas | |||
| Please regard the ground plans, fašade views and inside views of the house, read the detailed description of the realisation and costs | |||

|

|

|

|
|||
| |
|
|
|
No menu visible? Just click here: |

|
|
Magyar Kúria Building Services Limited with office in Várong, nearby the thermal bath of Igal in Hungary, looks at herself not as real estate agent only, but mostly as service enterprise around the subject real estate, it doesn't matter whether used or for construction of your house or vacation-home, on your own or a by us purchased property, as a vacation-house, or for living there. On behalf a house in the tourist centres, as for example Siófok at Lake Balaton we can offer you your own farmhouse in a for village tourism interesting settlements, or just a townhouse in Kaposvár, Pécs or other towns. We will help you with your cure or vacation and also if you plan to invest between Balaton and Drava, we work for you in the komitats Somogy, Tolna and Baranya. For all questions you can contact our customers service. |